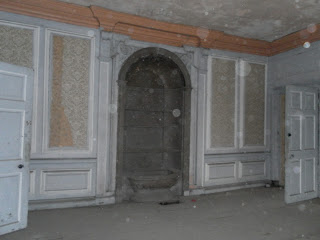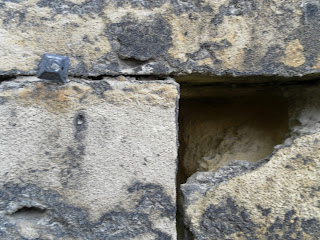We visited this rather fabulous building on one rather cold
and dreary day for our MA degree. This
was the second attempt to reach this building. The first was during the
winter of 2010 where Yorkshire, along with the rest of the country,
experienced large amounts of snow. I have to say I am quite glad we didn’t make
it the first time round, it was still freezing in March!
Ledeston Hall is Grade I listed and located 10 miles east of
Leeds. It was also once on “Most Haunted Live”, though we didn’t meet any of
its pearly white inhabitants when we visited.
Although it looks like one complete building, it is in fact
a palimpsest of five phases.
It was originally built as a grange and chapel by the monks
of Pontefract Priory around 1200. There is a 1500 extension and after the
dissolution in 1539 it was acquired by the Witham Family who incorporated the
monastic remains into a courtyard style house in c.1560. 60 years later it was
bought by Thomas of Wentworth who added the south wing and then in 1660, Sir
John Lewis (not related to the addictive but rather expensive shopping giant) added
a northern extension to the main range and the north wing. Finally in the 18th century Lady Betty Hastings made some stylistic alterations to the principle facades.
Today, one wing has been sub-divided into flats, but the
rest has unfortunately been left to decay; making it a perfect stomping ground
for students to practice their ever growing amount of architectural and condition knowledge.
The roof had fallen in throughout the winter due to heavy snow fall.
Inner courtyard which illustrates the successive transitions. Late 18th C on the left, earlier possibly 16/17th on the right, with what looks like a coach house door on the ground floor.
Unfortunate condition of the interior - I did say it had been left to it's own devices!!
We dated this room completely wrong, trusting the date sign. We were told it is actually a Victorian replica of their idea of a Tudor room. Crucial lesson No 1 - do not always trust date signs!!! they lie people.
Some dust anyone?
This is the effect of cement pointing. I will not bore you with too much detail, but unfortunately, throughout it's history the lime pointing has been replaced by cement. This is not good news. Traditional lime pointing acts as a sacrificial layer, it's strength is less than that of the stone around it, then when the stone gets wet, due to rain, internal moisture, etc, the water can escape through the pointing and into the atmosphere. The pointing then only needs to be touched up instead of replaced completely. However, modern cement pointing is stronger than the stone around it and impermeable, so instead, the stone becomes the sacrificial layer, eroding away internally and combusting due to trapped moisture until it starts to look like picture 2.
Ledeston Hall is a fabulous building, not only due to its layers of history, but also for revealing aspects of building decay. However, sadly it is buildings like this one that are in line to be lost forever due to the lack of funding. The EH Buildings at Risk register is growing steadily longer with cases just like this. These buildings are not cheap, so if anyone has a a spare few million, please let me know!!








.JPG)
.JPG)

.JPG)
.JPG)
.JPG)
.JPG)
.JPG)
.JPG)
.JPG)
.JPG)



















